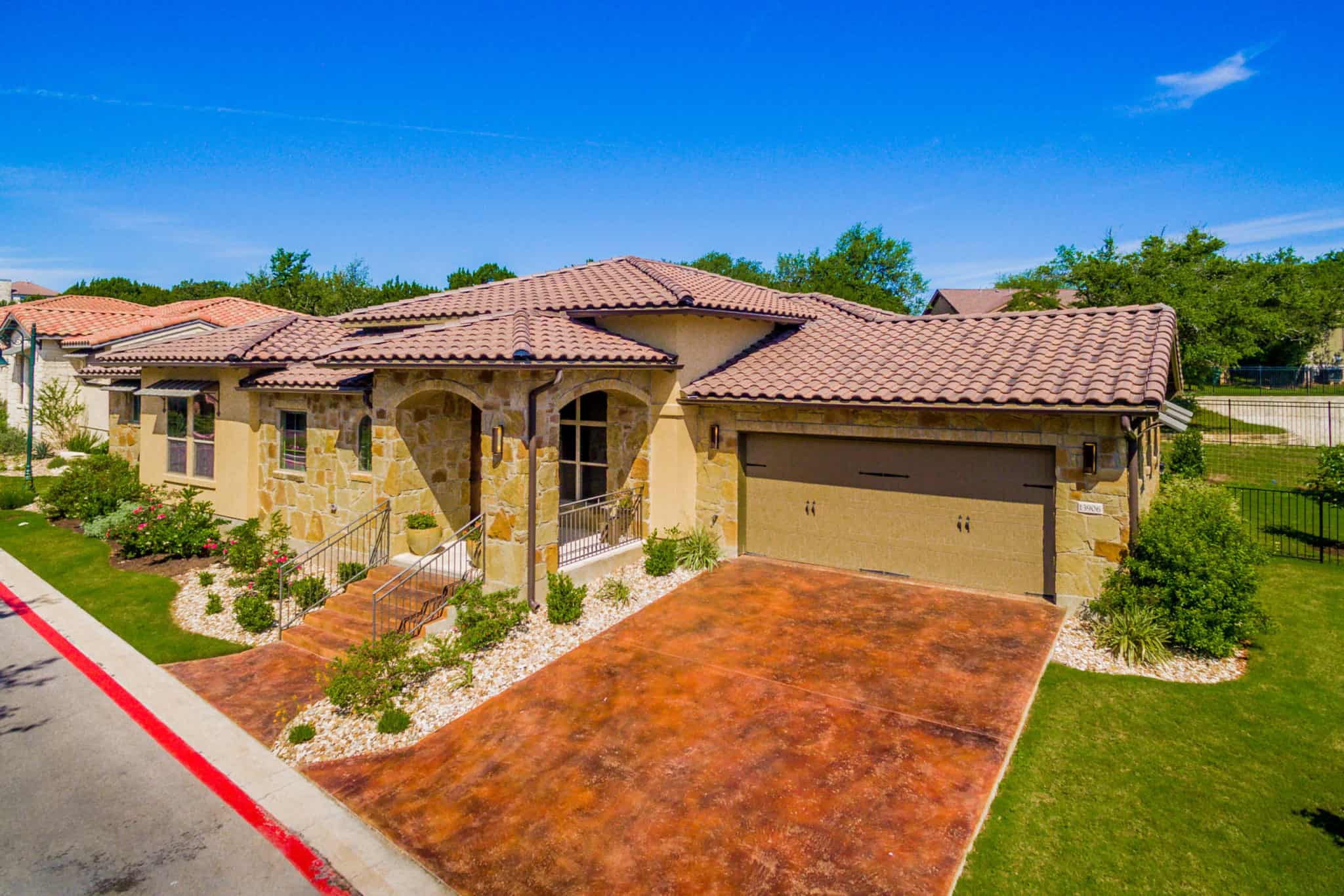Description
$469,900
MLS # 6345423
13906 Yellow Bell Bend # 5
Bee Cave, Texas 78738-7038
Morningside Condominiums
0.0622 Acre lot across from pool
Next too mailboxes & guest parking
Approx 1,967 sq ft, built 2014
Covered patios for relaxing
3 Bedrooms, 2 Bathrooms
1 Living room, 1 Dining room
2 Car garage + storage space
Open living, dining & kitchen
Granite & stainless steel in kitchen
Beautiful decorator finishes
Looks like a model home
Pre-inspected
Community pool, pavilion w/fireplace
2.0622% Tax rate
$135 HOA fee/monthly
Lake Travis ISD
10 Minutes to Lake Travis
10 Minutes to Galleria
30 Minutes to downtown
40 Minutes to ABIA
Extremely low taxes and HOA (maintains yard!) Gorgeous community pool right across the street! Stunning lock and leave home with all of the upgrades and bells and whistles you can imagine. Single story on the largest lot in the community. Modern, sleek clean finish out and barely lived in.
13906 Yellow Bell Bend Upgrade list provided by seller
Extra-large lot with open space on side, and behind
(Lot line extends far outside right fence-that tree is on the property).
Upgrades
Hickory floors throughout (top upgrade)
White cabinets (top upgrade)
Kitchen cabinet pull-out trays throughout
Built-ins (granite-topped desk with cabinets) in office (standard is an empty room)
Tile upgrades throughout
Upgraded granite countertops throughout
Upgraded carpet pads in all carpeted areas
Options
Metal awnings on exterior windows
Full-length driveway
Limestone front porch, and back patio
Iron fencing along sides of yard, with 2 gates (putting fence along back blocked view, and looked odd with a “double fence” The existing back fence could not be removed – city until property)
Crown molding, tall baseboards
California Closets organizer in Master “hers” closet
Custom design and installed laundry room cabinets, and Silestone countertop
Extra storage over garage with pull down stair access (Unique feature)
Extras
Premium ceiling fans, with wireless remotes, in every room (including patio)
Poly-sealed garage floor
New trees in back yard, side yard, and front of house (Victoria can tell you what they are)
ATT Gigbit Internet in house. Optical cable-ready.
LED lighting in living room ceiling, with LED-specific dimmer switch
ASH CREEK’S GREEN BUILDING STANDARDS
We’ve made it our standard procedure to build our homes to the highest level, not only in aesthetic but functional design. Each home built by Ash Creek Homes is individually certified and rated through the Austin Energy Green Building (AEGB) program.
To achieve certification, each home is rated based on 5 environmental impact topics: Energy, Water, Material and Products, Health and Safety, and Community. This is achieved by the builder and architect working hand in hand to design a home that is thoughtful, detailed, and adheres to the AEGB guidelines.
Framework – Finger jointed studs reduce amount of trees used in building a home and provide added strength.
Ventilation System – Aprilaire Mechanical Ventilation system that constantly exchanges indoor air for outdoor air providing clean and fresh air.
Roofing – Tile roofs have long lasting lives that are built to last 50 years or longer.
Insulation – Blow in blanket fiberglass insulation saves energy, controls sound, and improves air quality.
Interior Care – Low-VOC paints, no added formaldehyde cabinets & insulation, high efficacy lighting, and ENERGY STAR appliances provide Cleaner Air, Safer Environment, and Higher Efficiency.
Windows – Double paned, low-e filled with argon gas reduce heat loss while maintaining thermal energy.
Air Barrier System – Exterior walls are wrapped in house wraps and any interior edge that is exposed to the exterior is sealed with spray applied polyurethane foam. These barriers ensure the house is properly insulated.
100% Stone & Stucco Exterior – Exterior provides sustainable exterior, better insulation, and sound barrier.
Landscaping & Irrigation – Drought tolerant landscaping and irrigation systems are set to adhere to current water restrictions, reducing water waste.
HVAC – Energy efficient, 14 SEER rated have well-sealed ductwork, and controlled ventilation.
Does not convey in the sale of this property
Refrigerator.
Drapery and Rods in Living Room, Dining Area, and Master Bedroom Also, drapes & rods in 3rd bedroom.
Roman shades in Master Bedroom and Study.
3 Bathroom Mirrors.
Virtual tour at http://vtour.realtour.biz/13906YellowBellBend/Austin/TX
For a private showing or more info please contact:
Keller Williams – Lake Travis Market Center
1921 Lohman’s Crossing, Suite 100, Lakeway, TX 78734
Amber Hart, Realtor 512-415-9023
www.AmberHartHomes.com.
*The information contained herein is furnished by the owner to the best of his knowledge, but is subject to verification by the purchaser, and agent assumes no responsibility for correctness thereof. The sale offering is made subject to errors, omissions, change of price, prior sale or withdraw without notice. In accordance with the law, this property is offered without regard to race creed or national origin.*

